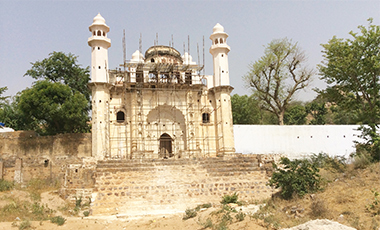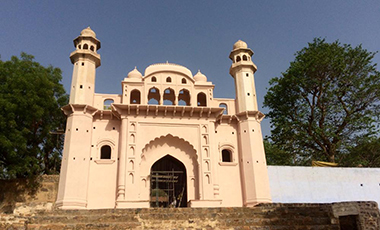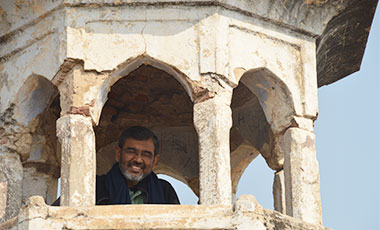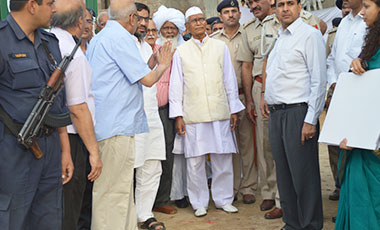Indian Trust for Rural Heritage and Development (ITRHD)
Just as the universe is contained in the self, so is India contained in the villages
- Mahatma Gandhi
Just as the universe is contained in the self, so is India contained in the villages
- Mahatma Gandhi
Approximately seven hundred years ago Hazrat Sheikh, the grandson of Baba Farid (on whom Faridkot is named) became a follower of the great saint Nizammudin Aulia and came to Nuh in search of solace. He later went on to become a venerated man among Meos because of his extensive knowledge of medicine and religious affairs. When he passed away, he was buried here, and so it became a Dargah.
Located in Nuh, in Haryana's Mewat District and at a distance of about 50 kms from Delhi, Sheikh Musa's Dargah is an important pilgrimage centre for the locals. The site is popular not only with Muslim community but others also due to the fact that holy water from the Sheikh Musa's Tomb is said to cure ones mole (musa). So, he is commonly known as Sheikh Musa. Built in late 14th century, the Gateway to Sheikh Musa's Dargah is an architectural marvel for its set of shaking minarets that allows one of the minarets of the principal gateway to move when the other is shaken.


The Dargah is a perfect blend of Mughal and Rajput styles of architecture. where the minarets are example of Mughal style, but the centre chattri is in Rajput style. This amalgamation of style was quite prevalent during that time as the Mughals were also trying to adapt to the local style of building. This also came because of the local artisans and craftsmen used for constructing the building.
There are twelve gateways in the complex, including the Shaking Minarets. Both minarets of this gateway support each other and measure 50 ft in height and 30 ft in width. The complex is constructed mainly of locally available stone and lime except for the dome and chattri on the top floor with decorations. This could be because of the ease of construction as it is easier to give forms in brick then in stone and is light weight. This also gives us a glimpse of shift in construction material that had started happening during this time.When the structure was taken for restoration by ITRHD in November 2012 it was in dilapidated state where the core of the structure was falling apart. It had structural cracks that, if not taken care of, would have caused the collapse of the top floor. The bricks used in the structure were in rotten state and loosened up which was causing arches and dome to deform.


Seepage was a major cause of deterioration. Steps in the plinth had no foundation. Owing to rainwater from the nearby hill, the earth around the steps started settling causing the steps to collapse.
When the repair and restoration started it was important to strengthen the structure otherwise any repair work would have caused more damage. The repair started with strengthening the plinth and walls. Part of the plinth and steps were opened and remade with foundation. The walls of structure were strengthened by grouting. The dome on top had to opened up completely and remade in the same material and style as was originally done.
Other challenges were convincing the community of the need for conservation, getting enough funds and sourcing of stone since mining was banned. But our perseverance paid off with repeated dialogue with the community, who finally understood how the building survived hundreds of years as compared to the cement-based structures. Indigenous thinking also saved the day as stones scattered around in the fields were used for conservation. Additionally, similar stone was brought from Rajasthan.
Funds from the Haryana Department of Archaeology, Archaeological Survey of India (ASI), ITRHD, and the Haryana Waqf Board enabled the work to be completed by March 2018 at a total cost of Approx.66.5 lakhs. Work in this Project is nearly complete. Architect on site is Ms. Preeti Harit. New funds are now being sought for landscaping and setting up of an interpretation centre.
